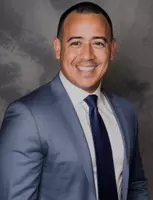2 Beds
3 Baths
1,160 SqFt
2 Beds
3 Baths
1,160 SqFt
Key Details
Property Type Townhouse
Sub Type Townhouse
Listing Status Active
Purchase Type For Sale
Square Footage 1,160 sqft
Price per Sqft $193
Subdivision Kingss Court Twnhms
MLS Listing ID TB8377563
Bedrooms 2
Full Baths 2
Half Baths 1
Construction Status Completed
HOA Fees $146/mo
HOA Y/N Yes
Originating Board Stellar MLS
Annual Recurring Fee 1752.0
Year Built 1989
Annual Tax Amount $3,757
Lot Size 3,484 Sqft
Acres 0.08
Property Sub-Type Townhouse
Property Description
This upgraded end-unit townhome checks the big-ticket boxes first: a new roof, electric panel replacement (main and in-house), and fresh interior paint—all completed in 2023. The A/C was replaced in 2015, and the layout features two spacious bedrooms and two-and-a-half bathrooms, offering just the right amount of space to live comfortably without feeling overwhelmed.
Inside, you'll find vinyl flooring throughout, giving the home a modern, low-maintenance feel. The open floor plan flows effortlessly from the kitchen—with its breakfast bar—into the main living area, perfect for hosting, relaxing, or doing both at once.
Upstairs, each bedroom includes its own private bath, and the primary suite boasts a walk-in closet ready for all your wardrobe goals. A half-bath downstairs, laundry room, and a screened lanai round out the smart, functional layout.
Outside, enjoy community amenities like a pool and dog park—perfect for cooling off or letting your dog live their best life while you make small talk you'll immediately regret.
Extra sunlight, extra privacy, and all the heavy lifting already done—this end-unit makes townhome living look easy.
Location
State FL
County Hillsborough
Community Kingss Court Twnhms
Area 33511 - Brandon
Zoning PD
Rooms
Other Rooms Inside Utility
Interior
Interior Features Ceiling Fans(s), Open Floorplan, PrimaryBedroom Upstairs, Solid Surface Counters, Walk-In Closet(s)
Heating Electric
Cooling Central Air
Flooring Vinyl
Furnishings Unfurnished
Fireplace false
Appliance Dishwasher, Dryer, Microwave, Range, Refrigerator, Washer
Laundry Electric Dryer Hookup, Laundry Room, Washer Hookup
Exterior
Exterior Feature Sidewalk
Parking Features Assigned, Guest
Community Features Deed Restrictions, Dog Park, Park, Pool, Sidewalks
Utilities Available BB/HS Internet Available, Cable Available, Electricity Available, Sewer Connected, Water Connected
Amenities Available Maintenance, Pool
Roof Type Shingle
Porch Covered, Enclosed, Rear Porch
Garage false
Private Pool No
Building
Lot Description Paved
Entry Level Two
Foundation Slab
Lot Size Range 0 to less than 1/4
Sewer Public Sewer
Water Public
Structure Type Stucco
New Construction false
Construction Status Completed
Schools
Elementary Schools Yates-Hb
High Schools Brandon-Hb
Others
Pets Allowed Breed Restrictions, Cats OK, Dogs OK
HOA Fee Include Common Area Taxes,Pool,Maintenance Grounds
Senior Community No
Ownership Fee Simple
Monthly Total Fees $146
Acceptable Financing Cash, Conventional, FHA, VA Loan
Membership Fee Required Required
Listing Terms Cash, Conventional, FHA, VA Loan
Special Listing Condition None
Virtual Tour https://www.zillow.com/view-imx/3d56f775-7996-4d2b-adaf-a70ad0af89d4?setAttribution=mls&wl=true&initialViewType=pano&utm_source=dashboard

Learn More About LPT Realty








