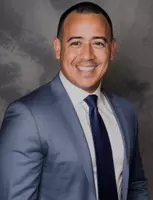4 Beds
2 Baths
1,970 SqFt
4 Beds
2 Baths
1,970 SqFt
OPEN HOUSE
Sat May 10, 11:00am - 1:00pm
Key Details
Property Type Single Family Home
Sub Type Single Family Residence
Listing Status Active
Purchase Type For Sale
Square Footage 1,970 sqft
Price per Sqft $191
Subdivision South Fork Unit 10
MLS Listing ID TB8383608
Bedrooms 4
Full Baths 2
HOA Fees $120/ann
HOA Y/N Yes
Originating Board Stellar MLS
Annual Recurring Fee 120.0
Year Built 2007
Annual Tax Amount $6,258
Lot Size 6,969 Sqft
Acres 0.16
Property Sub-Type Single Family Residence
Property Description
Step inside to a light and airy layout with a formal living/dining combo that flows into the kitchen/family room combo—perfect for everyday living or entertaining. The separated spaces offer flexibility for work-from-home, playroom setups, or formal gatherings.
The home features neutral, freshly painted interiors, NO carpet (hard flooring throughout), and updated ceiling fans. Major systems have been thoughtfully updated: NEWER roof (2022), NEWER solar panels (2022), and a NEW water heater (2024)—all helping to keep energy costs low. And yes—zero issues during the recent storms.
You'll love the split floor plan! The primary suite is tucked away at the back of the home for added privacy and includes a spacious walk-in closet and nsuite bath. Down the hall, you'll find three guest bedrooms and a full bathroom with dual sinks.
The oversized backyard is a true highlight—vinyl fenced for privacy and filled with lush tropicals, including 3 mango trees, 2 banana trees, 2 sapodilla trees, and a bonus mystery tree for the green thumb in you.
All of this in a great Riverview location! South Fork East offers a community pool, splash pad, dog park, playground, basketball court, scenic ponds, and walking trails.
Schedule your private showing today—this one checks all the boxes!
Location
State FL
County Hillsborough
Community South Fork Unit 10
Area 33579 - Riverview
Zoning PD
Rooms
Other Rooms Florida Room, Formal Dining Room Separate, Formal Living Room Separate
Interior
Interior Features Ceiling Fans(s), High Ceilings, Kitchen/Family Room Combo, Living Room/Dining Room Combo, Solid Wood Cabinets, Stone Counters, Vaulted Ceiling(s), Walk-In Closet(s)
Heating Central
Cooling Central Air
Flooring Laminate, Tile, Vinyl
Fireplace false
Appliance Convection Oven, Dishwasher, Disposal, Dryer, Electric Water Heater, Kitchen Reverse Osmosis System, Microwave, Range, Refrigerator, Washer, Water Softener
Laundry Inside, Laundry Room
Exterior
Exterior Feature Lighting, Private Mailbox, Rain Gutters, Sidewalk, Sliding Doors
Garage Spaces 2.0
Fence Vinyl
Community Features Deed Restrictions, Dog Park, Park, Playground, Pool, Sidewalks, Street Lights
Utilities Available BB/HS Internet Available, Cable Available, Cable Connected, Electricity Available, Electricity Connected, Fiber Optics, Phone Available, Public, Sewer Available, Sewer Connected, Underground Utilities, Water Available, Water Connected
Amenities Available Basketball Court, Playground, Pool, Trail(s)
Roof Type Shingle
Porch Enclosed, Rear Porch
Attached Garage true
Garage true
Private Pool No
Building
Lot Description Corner Lot, Oversized Lot
Entry Level One
Foundation Slab
Lot Size Range 0 to less than 1/4
Sewer Public Sewer
Water Public
Structure Type Block,Stucco
New Construction false
Schools
Elementary Schools Summerfield-Hb
Middle Schools Eisenhower-Hb
High Schools Sumner High School
Others
Pets Allowed Yes
HOA Fee Include Pool
Senior Community No
Ownership Fee Simple
Monthly Total Fees $10
Acceptable Financing Cash, Conventional, FHA, VA Loan
Membership Fee Required Required
Listing Terms Cash, Conventional, FHA, VA Loan
Special Listing Condition None

Learn More About LPT Realty








