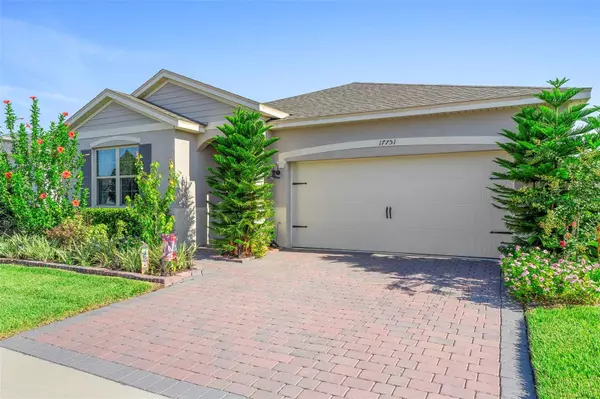2 Beds
2 Baths
1,822 SqFt
2 Beds
2 Baths
1,822 SqFt
Key Details
Property Type Single Family Home
Sub Type Single Family Residence
Listing Status Active
Purchase Type For Sale
Square Footage 1,822 sqft
Price per Sqft $356
Subdivision Palms At Serenoa
MLS Listing ID O6331589
Bedrooms 2
Full Baths 2
HOA Fees $333/mo
HOA Y/N Yes
Annual Recurring Fee 3996.0
Year Built 2022
Annual Tax Amount $5,645
Lot Size 6,534 Sqft
Acres 0.15
Property Sub-Type Single Family Residence
Source Stellar MLS
Property Description
Enjoy nightly FIREWORKS VIEWS from your own backyard and take advantage of the home's prime location near major highways, including I-4, providing easy access to Central Florida's top attractions, dining, and shopping.
Inside, you'll find elegant CROWN MOLDING, UPGRADED INTERIOR PAINT, and custom DRAPES that elevate the home's warm, modern design. The kitchen boasts QUARTZ COUNTERTOPS, an UPGRADED PANTRY with PULLOUT SHELVING and POT RACK, and abundant storage. The laundry room adds functionality with UPGRADED CABINETRY and a PLUMBED SINK.
The PRIMARY SUITE features TWO CLOSETS—including one with CUSTOM BUILT-IN CABINETS—and an en suite bathroom equipped with a BIDET. The SECONDARY BATH offers a WALK-IN BATHTUB for accessibility and comfort.
The OFFICE is finished with CUSTOM FRENCH DOORS, BUILT-IN CABINETRY, and DECORATIVE CEILING BEAMS—perfect for remote work or media enjoyment. A BUILT-IN DUAL-ZONE WINE & BEVERAGE COOLER enhances the space for entertaining.
Outdoors, unwind on your SCREENED-IN PATIO with TRAVERTINE TILE flooring, a 14' x 14' HEATED POOL AND SPA featuring 15 MASSAGE JETS, including 3 HOT WATER JETS for therapeutic relaxation. The patio is also equipped with a PLUMBED OUTDOOR SINK, making outdoor cooking and cleanup easy and convenient. The backyard is surrounded by LAVISHLY UPGRADED LANDSCAPING, providing privacy and lush scenery. Most OUTDOOR FURNITURE CONVEYS, including an ELECTRIC SMOKER, GRILL, and PIZZA OVEN—ready for your next outdoor gathering.
Additional upgrades include a WHOLE HOUSE FAN, perfect for drawing in fresh air through open windows, CEILING FANS IN ALL BEDROOMS, a NEW 50-YEAR ROOF (2023), and a FINISHED 2-CAR GARAGE featuring an EPOXY FLOOR, BUILT-IN SHELVING, ON-DEMAND HOT WATER, and an EV PLUG.
Palms at Serenoa offers more than just a home—it provides a lifestyle. Enjoy access to a private CLUBHOUSE with fitness and yoga studios, a zero-entry RESORT-STYLE POOL, PICKLEBALL and BOCCE BALL courts, DOG PARKS, and scenic WALKING TRAILS. The HOA includes lawn care and landscaping for a truly low-maintenance experience. Floor plan available buyer should verify room size and review HOA docs.
Location
State FL
County Lake
Community Palms At Serenoa
Area 34714 - Clermont
Interior
Interior Features Ceiling Fans(s), Crown Molding, Living Room/Dining Room Combo, Open Floorplan, Walk-In Closet(s)
Heating Exhaust Fan
Cooling Central Air
Flooring Carpet, Ceramic Tile
Furnishings Partially
Fireplace false
Appliance Dishwasher, Disposal, Dryer, Electric Water Heater, Exhaust Fan, Microwave, Refrigerator, Washer, Wine Refrigerator
Laundry Electric Dryer Hookup, Inside, Washer Hookup
Exterior
Exterior Feature Lighting, Outdoor Kitchen, Outdoor Shower
Garage Spaces 2.0
Pool Gunite, Heated, In Ground, Lighting
Community Features Clubhouse, Community Mailbox, Deed Restrictions, Dog Park, Fitness Center, Gated Community - No Guard, Golf Carts OK, Park, Pool, Racquetball, Sidewalks, Tennis Court(s)
Utilities Available Cable Connected, Electricity Available, Public
Amenities Available Cable TV, Fitness Center, Gated, Maintenance, Pickleball Court(s), Pool, Security, Tennis Court(s)
View Water
Roof Type Shingle
Attached Garage true
Garage true
Private Pool Yes
Building
Lot Description Sidewalk, Paved
Story 1
Entry Level One
Foundation Block, Slab
Lot Size Range 0 to less than 1/4
Builder Name Dr. Khan
Sewer Public Sewer
Water See Remarks
Structure Type Stucco
New Construction false
Others
Pets Allowed Cats OK, Dogs OK
HOA Fee Include Cable TV,Pool,Pest Control,Trash
Senior Community Yes
Ownership Fee Simple
Monthly Total Fees $333
Acceptable Financing Cash, Conventional
Membership Fee Required Required
Listing Terms Cash, Conventional
Special Listing Condition None
Virtual Tour https://www.propertypanorama.com/instaview/stellar/O6331589

Learn More About LPT Realty








