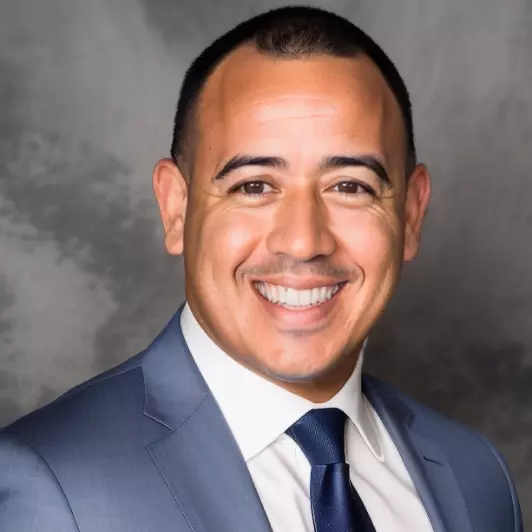
4 Beds
3 Baths
2,865 SqFt
4 Beds
3 Baths
2,865 SqFt
Key Details
Property Type Single Family Home
Sub Type Single Family Residence
Listing Status Active
Purchase Type For Sale
Square Footage 2,865 sqft
Price per Sqft $298
Subdivision Ivy Lake Estates
MLS Listing ID TB8421320
Bedrooms 4
Full Baths 3
HOA Fees $400/qua
HOA Y/N Yes
Annual Recurring Fee 1600.0
Year Built 2004
Annual Tax Amount $8,286
Lot Size 0.290 Acres
Acres 0.29
Property Sub-Type Single Family Residence
Source Stellar MLS
Property Description
Step inside to a thoughtfully designed tri-split floor plan with bamboo floors, tray ceilings, and abundant natural light shining through hurricane-rated windows. The gourmet kitchen showcases 42” cabinets, granite counters, ceramic tile flooring, a California-designed pantry, and upgraded appliances.
The spacious primary suite offers custom California closets and a spa-style bath with a garden tub, glass shower, dual vanities, and granite counters. Entertain effortlessly in the formal dining room, expansive living spaces, or on the screened-in brick-paver patio with a stone gas fireplace—all overlooking the serene 90-acre private lake that allows electric boats up to 7mph.
A bonus in-home gym with rubber flooring, wall mirrors, and color-changing cove lighting adds a modern lifestyle touch, while California built-ins, granite finishes in all baths and laundry, and electric bidets elevate everyday comfort.
Community amenities include playgrounds, soccer fields, basketball and volleyball courts, and frequent neighborhood events. Conveniently located near the Veterans Expressway, shopping, dining, and the airport—this elegant lakefront retreat perfectly blends luxury, lifestyle, and location.
Location
State FL
County Pasco
Community Ivy Lake Estates
Area 33556 - Odessa
Zoning MPUD
Interior
Interior Features Built-in Features, Ceiling Fans(s), Eat-in Kitchen, High Ceilings, Primary Bedroom Main Floor, Stone Counters, Thermostat, Tray Ceiling(s), Walk-In Closet(s), Window Treatments
Heating Central, Electric, Natural Gas
Cooling Central Air
Flooring Bamboo, Ceramic Tile
Fireplaces Type Gas, Outside, Stone
Fireplace true
Appliance Dishwasher, Disposal, Dryer, Gas Water Heater, Microwave, Range Hood, Refrigerator, Washer, Water Softener
Laundry Inside, Laundry Room
Exterior
Exterior Feature Hurricane Shutters, Lighting, Sidewalk, Sliding Doors
Garage Spaces 3.0
Fence Other
Community Features Street Lights
Utilities Available Cable Available, Electricity Connected, Natural Gas Connected, Sewer Connected, Water Connected
Waterfront Description Lake Front
View Y/N Yes
Water Access Yes
Water Access Desc Lake
Roof Type Shingle
Attached Garage true
Garage true
Private Pool No
Building
Story 1
Entry Level One
Foundation Slab
Lot Size Range 1/4 to less than 1/2
Sewer Public Sewer
Water Public
Structure Type Block,Concrete,Stucco
New Construction false
Others
Pets Allowed Yes
Senior Community No
Ownership Fee Simple
Monthly Total Fees $133
Acceptable Financing Cash, Conventional, FHA, VA Loan
Membership Fee Required Required
Listing Terms Cash, Conventional, FHA, VA Loan
Special Listing Condition None
Virtual Tour https://my.matterport.com/show/?m=D6vmFrit4Sz

Learn More About LPT Realty








