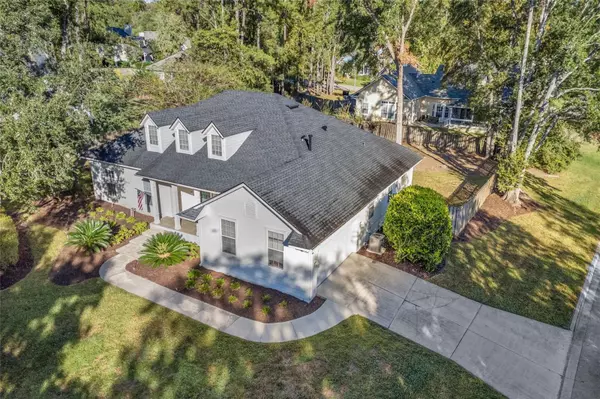
Bought with
4 Beds
2 Baths
1,901 SqFt
4 Beds
2 Baths
1,901 SqFt
Key Details
Property Type Single Family Home
Sub Type Single Family Residence
Listing Status Active
Purchase Type For Sale
Square Footage 1,901 sqft
Price per Sqft $236
Subdivision Oak Glen Ph I
MLS Listing ID GC534678
Bedrooms 4
Full Baths 2
HOA Fees $238/Semi-Annually
HOA Y/N Yes
Annual Recurring Fee 476.0
Year Built 1999
Annual Tax Amount $4,860
Lot Size 0.360 Acres
Acres 0.36
Property Sub-Type Single Family Residence
Source Stellar MLS
Property Description
Step into this beautifully updated 4-bedroom, 2-bathroom home with 10 foot ceilings that blends comfort, style, and functionality in every detail. Renovated from top to bottom, this home boasts an updated roof (2019) and new HVAC system (2021) for peace of mind and energy efficiency.
The heart of the home is the fully remodeled kitchen, featuring luxurious Cambria countertops (single slabs), extra cabinetry storage in the island, stainless steel appliances, a double oven, and a gas cooktop—a dream setup for any home chef. Enjoy the elegance of crown molding, upgraded door and window trim, and Shaw vinyl plank flooring throughout—no carpet!
Retreat to your spa-like master bathroom, with an amazing walk-in shower and gorgeous vanity. Each bedroom is equipped with custom closet organizers, maximizing storage and functionality.
Step outside into your amazing backyard, perfect for entertaining, gardening, or simply unwinding after a long day.
Don't miss the opportunity to own this move-in-ready home that checks every box—schedule your private showing today!
Location
State FL
County Alachua
Community Oak Glen Ph I
Area 32606 - Gainesville
Zoning PD
Interior
Interior Features Built-in Features, Ceiling Fans(s), Crown Molding, Eat-in Kitchen, Kitchen/Family Room Combo, Open Floorplan, Primary Bedroom Main Floor, Smart Home, Solid Surface Counters, Solid Wood Cabinets, Thermostat, Walk-In Closet(s), Window Treatments
Heating Natural Gas
Cooling Central Air
Flooring Luxury Vinyl, Tile
Fireplaces Type Gas
Fireplace true
Appliance Built-In Oven, Cooktop, Dishwasher, Disposal, Dryer, Electric Water Heater, Microwave, Refrigerator, Washer
Laundry Inside, Laundry Room
Exterior
Exterior Feature Lighting, Sprinkler Metered
Garage Spaces 2.0
Fence Wood
Community Features Street Lights
Utilities Available BB/HS Internet Available, Cable Available, Electricity Connected, Natural Gas Connected, Public, Sewer Connected, Sprinkler Meter, Underground Utilities, Water Connected
Roof Type Shingle
Attached Garage true
Garage true
Private Pool No
Building
Lot Description Corner Lot
Story 1
Entry Level One
Foundation Slab
Lot Size Range 1/4 to less than 1/2
Sewer Public Sewer
Water Public
Structure Type HardiPlank Type,Frame
New Construction false
Others
Pets Allowed Yes
Senior Community No
Ownership Fee Simple
Monthly Total Fees $39
Membership Fee Required Required
Special Listing Condition None
Virtual Tour https://www.propertypanorama.com/instaview/stellar/GC534678

Learn More About LPT Realty








