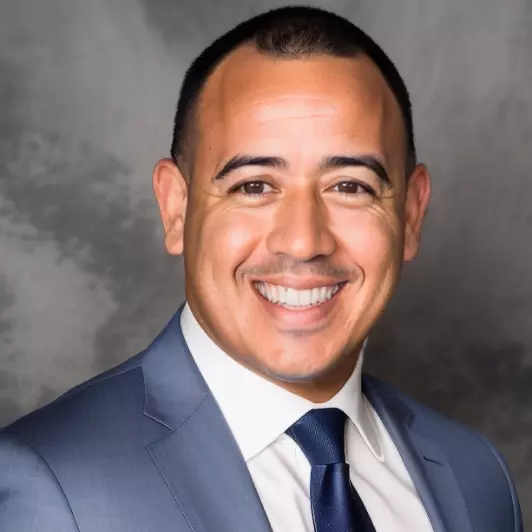$517,289
$525,000
1.5%For more information regarding the value of a property, please contact us for a free consultation.
3 Beds
3 Baths
2,437 SqFt
SOLD DATE : 08/22/2025
Key Details
Sold Price $517,289
Property Type Single Family Home
Sub Type Single Family Residence
Listing Status Sold
Purchase Type For Sale
Square Footage 2,437 sqft
Price per Sqft $212
Subdivision Bay Crest Park Unit 10 B
MLS Listing ID TB8371874
Sold Date 08/22/25
Bedrooms 3
Full Baths 2
Half Baths 1
HOA Y/N No
Year Built 1965
Annual Tax Amount $5,246
Lot Size 7,840 Sqft
Acres 0.18
Property Sub-Type Single Family Residence
Source Stellar MLS
Property Description
One or more photo(s) has been virtually staged. ** Price Reduction! Now priced less than appraised value! **
** SOLAR PANELS WILL BE PAID OFF AT CLOSING **
Live the Dream in a Waterfront Community!
Welcome to this impeccably updated, move-in-ready gem located in one of the area's most vibrant waterfront communities—just 0.4 miles from the neighborhood boat ramp and deepened canals, where dolphin and manatee sightings are part of everyday life.
This thoughtfully modernized 3-bedroom home is designed for effortless living and entertaining. Luxury vinyl plank flooring flows across the open-concept main level, setting the stage for a bright, airy layout that invites relaxation.
The primary suite is a true retreat, complete with a spa-inspired two-person shower, a garden tub, and elegant finishes throughout. A flexible bonus room with a brand-new wet bar—featuring quartz counters and custom cabinetry—adds the ideal space for entertaining guests or enjoying quiet evenings at home.
The chef's kitchen is a showstopper, fully renovated with premium quartz countertops, sleek stainless steel appliances (including fridge, range, microwave, dishwasher, garbage disposal, washer/dryer, and even a mini fridge), and upgraded cabinetry.
Efficiency and comfort come standard with a new AC unit and air handler (2024–2025), upgraded breaker box, new water heater, impact-rated windows, added insulation, and wired Cat 6a ethernet and fiberoptic internet.
Step outside to a spacious, newly fenced backyard—ready for your dream pool—surrounded by mature fruit trees and protected by a Sentricon termite system.
And with no HOA, you'll enjoy the freedom of a lively community known for its food truck nights, festive parades, and neighborhood events. With exciting waterfront enhancements ahead, this home offers a rare blend of upscale comfort and coastal charm.
Location
State FL
County Hillsborough
Community Bay Crest Park Unit 10 B
Area 33615 - Tampa / Town And Country
Zoning RSC-6
Rooms
Other Rooms Attic, Den/Library/Office, Formal Dining Room Separate, Formal Living Room Separate, Great Room, Inside Utility, Storage Rooms
Interior
Interior Features Ceiling Fans(s), Crown Molding, Open Floorplan, PrimaryBedroom Upstairs, Solid Wood Cabinets, Stone Counters, Thermostat, Walk-In Closet(s), Wet Bar
Heating Central, Electric
Cooling Central Air, Ductless
Flooring Ceramic Tile, Vinyl, Wood
Furnishings Negotiable
Fireplace false
Appliance Bar Fridge, Built-In Oven, Convection Oven, Cooktop, Dishwasher, Disposal, Dryer, Electric Water Heater, Exhaust Fan, Freezer, Ice Maker, Range Hood, Refrigerator, Washer
Laundry Inside, Laundry Room
Exterior
Exterior Feature French Doors, Private Mailbox, Rain Gutters, Sidewalk
Parking Features Driveway, Garage Door Opener, Ground Level, Off Street
Garage Spaces 2.0
Fence Fenced, Vinyl
Community Features Golf Carts OK, Park, Sidewalks
Utilities Available Cable Available, Electricity Connected, Fiber Optics, Sewer Connected, Water Connected
View Y/N 1
Water Access 1
Water Access Desc Canal - Saltwater
View Water
Roof Type Metal
Porch Front Porch, Patio
Attached Garage true
Garage true
Private Pool No
Building
Lot Description Corner Lot, Flood Insurance Required, FloodZone, Greenbelt, City Limits, Near Golf Course, Near Marina, Sidewalk, Paved
Story 2
Entry Level Two
Foundation Slab
Lot Size Range 0 to less than 1/4
Sewer Public Sewer
Water Canal/Lake For Irrigation, Private
Architectural Style Traditional
Structure Type Block,Stucco
New Construction false
Others
Pets Allowed Yes
Senior Community No
Ownership Fee Simple
Special Listing Condition None
Read Less Info
Want to know what your home might be worth? Contact us for a FREE valuation!

Our team is ready to help you sell your home for the highest possible price ASAP

© 2025 My Florida Regional MLS DBA Stellar MLS. All Rights Reserved.
Bought with PLUM TREE REALTY
Learn More About LPT Realty



